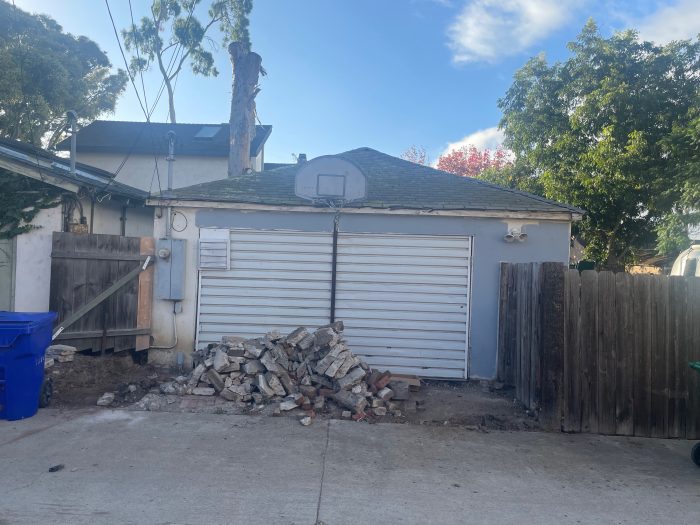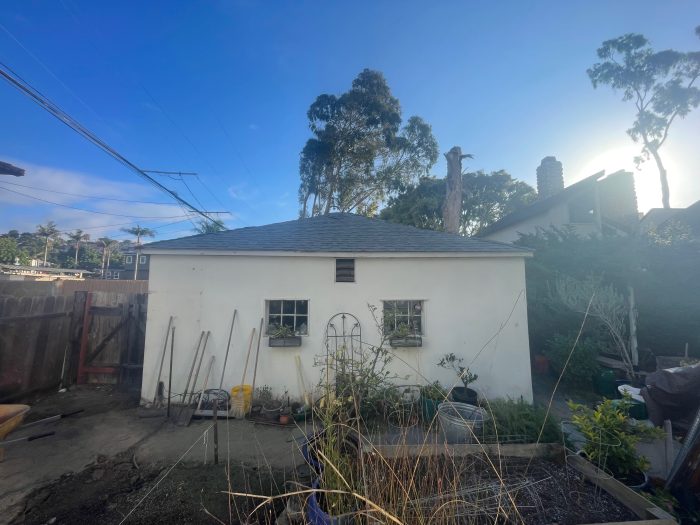Shop Redesign
I have an old garage, built in 1942. It is built on a weak concrete pad, which is thoroughly cracked and some of the walls have settled, along with parts of the pad, by almost an inch. I’d like to build a new roof with a sturdier loft space, possibly a full-height second floor, but I can’t put anything new on top of the existing walls, and I really don’t want to raze the building. Additionally, the building has about a 1 foot setback, which I’d like to keep.
I really like steel construction, so I’d like to build a post and beam style frame around the building to support a new roof and additional loft space. Below is a sketch of the idea. The grey walls are the existing garage. North is at the bottom. The brown square are the support posts, which I would expect would be 4×4 steel columns. The labeled white rectangles are steel beams. Here is a PDF of the diagram that is easier to read.
I’d like to keep all of the columns outside the garage, which leaves some long spans. The longest in this design is about 24′. The beams would support storage space and the roof.
I’d like to consult with a structural engineer to discuss the design and sketch out basic parameters to get a rough cost estimate.

Photos
North side garage door

West side

South West corner, showing South side.
